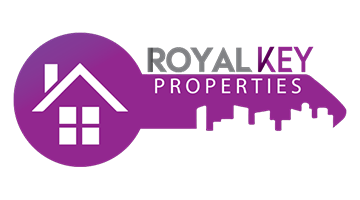
Photos
1 of 18
3 Bedroom Townhouse for Sale in Tasbet Park Ext 1
Witbank, Tasbet Park Ext 1
Erf Size:
250 m²
Well Maintained Property for you in a secured Estate. Priced just right for you.
Neat as a Pin, you will definitely love it here, well taken care of property ,offering nothing but the best features ...This property offers 3 spacious bedroom 2 bathrooms main and ensuite an open plan living spacious enough to fit that dining table and lounge suite a stunning kitchen with lots of storage space and single garage and a single carport.
This Property is situated in a well developed area of Tasbet Park close to most of the everyday needed essentials and close to the main route and from the most central parts of Witbank , close to primary and secondary schools churches and convenient shopping centers ...
Property Overview
Listing Number
115717707
Type of Property
Townhouse
Description
Single Storey, Freestanding
Lifestyle
Security Complex
Erf Size
250 m²
Floor Area
127 m²
Levies
R 850
Special Levy
R 0
Rates and Taxes
R 1 200
Coverage
50 %
Rooms
Bedroom
3
Bedroom 1
Tiled Floors, Curtain Rails, Built-in Cupboards, Queen Bedroom
Bedroom 2
Tiled Floors, Curtain Rails, Built-in Cupboards, Double Bedroom
Bedroom 3
Tiled Floors, Curtain Rails, Built-in Cupboards, Double Bedroom
Bathroom
2
Bathroom 1
Tiled Floors, Curtain Rails, Bath, Toilet and Basin
Bathroom 2
Tiled Floors, Curtain Rails, Shower, Toilet and Basin
Kitchen
1
Kitchen 1
Breakfast Nook, Open Plan, Stove (Oven & Hob), Extractor Fan, Fridge, Dishwasher Connection, Tiled Floors, Curtain Rails, Built-in Cupboards, Under Counter Oven
Lounge
1
Lounge 1
Tiled Floors, Curtain Rails, TV Port, Open Plan
External Features
Garage
1
Garage 1
Single, Covered
Parking
1
Parking 1
Shade net covered, Single
Size of Outbuildings
20 m²
Building
Style
Modern, Tuscan, Open Plan
Facing
East
Roof
Tile
Wall
Brick, Plaster
Window
Aluminium
Standalone Building
Yes
Backup Water
Water Tank
Other Features
Security
1
Security 1
Totally Fenced, Electric fencing, Safe
Special Features
1
Special Features 1
Driveway, Paveway, Open Plan, Special Lights, Sliding Doors, Special Doors, Totally Walled
Nearby Public Transport
Minibus Taxi
Internet Access
Fibre
Food and Entertainment
Spur Ben Fleur
4.00km
Primi Piatti Bankenveld
4.85km









